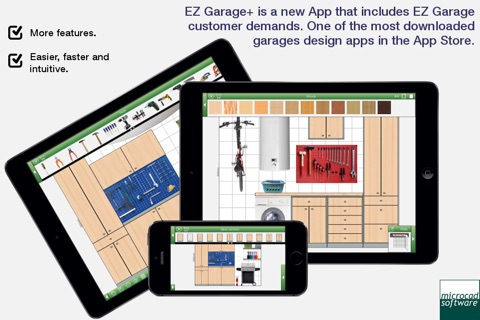
EZ Garage+ is a new app that’s easy to use, fast and intuitive, and includes many EZ Garage app customer requests. EZ Garage is one of the most downloaded garages design apps in the App Store.
Design a garage with your iPad, iPhone or iPod, inserting items in the front view of each one of the room walls. Insert cabinets, furniture and accessories. Select materials and finishes among woods, colors and accessories. Save your designs in your device or email them in ".pdf", ".png", ".jpg" or ".dxf" format.
Design a garage easily in three steps:
Step 1: Select the number of walls and enter their dimensions.
Step 2: Insert cabinets in each of the walls. Customize items by changing their dimensions.
Step 3: Select materials and finishes for cabinets and walls and insert accessories and decorative elements to give your design the final touch.
MAIN FEATURES
Design in mm, cm, m or inches.
Select up to 4 walls with different lengths.
Drag and drop cabinets and accessories in the design.
Modify their elevation, height and depth with your fingers or enter values for more accurate changes.
You can copy these items or make them symmetric to change their doors wing among other applications.
Change materials for cabinets, handles and frames/moldings independently.
Create horizontal material combinations for walls. You can select among paints, tiles, wood and marble. This feature can be used to create a backsplash and much more.
It automatically generates a list of items in the design and takes snapshots of each wall. This information can be emailed.
It includes a file manager to save, open and delete designs in your device.
Once your design is finished, you can email it in different formats:
- Pictures in PDF, which can be opened with any PDF reader. It allows you to use Letter or DinA4 size.
- Pictures in PNG and JPG.
- A detailed list of items in your email text that includes cabinets and accessories.
- Drawings in DXF, which can be opened and edited with AutoCAD or any other CAD program.


